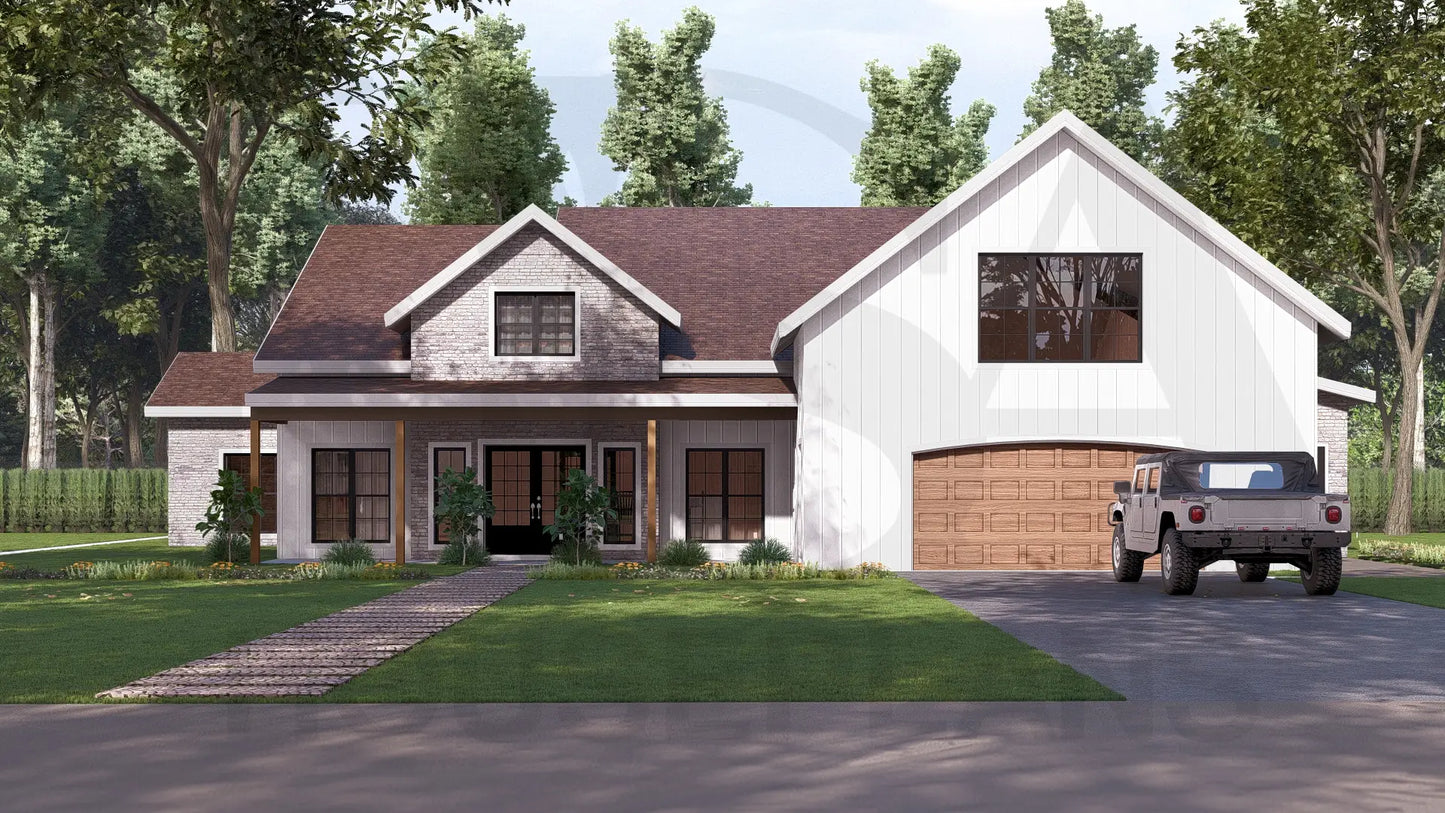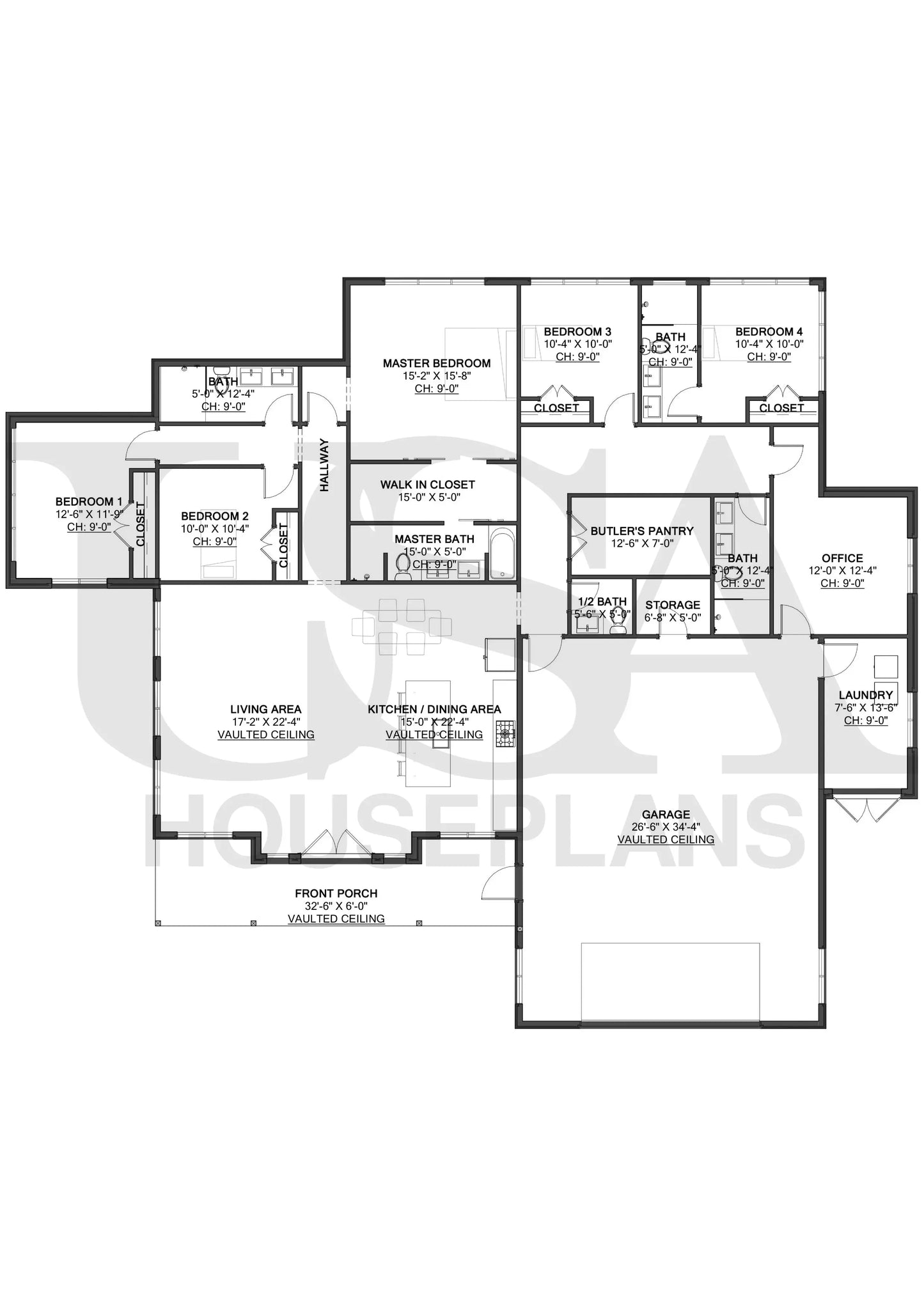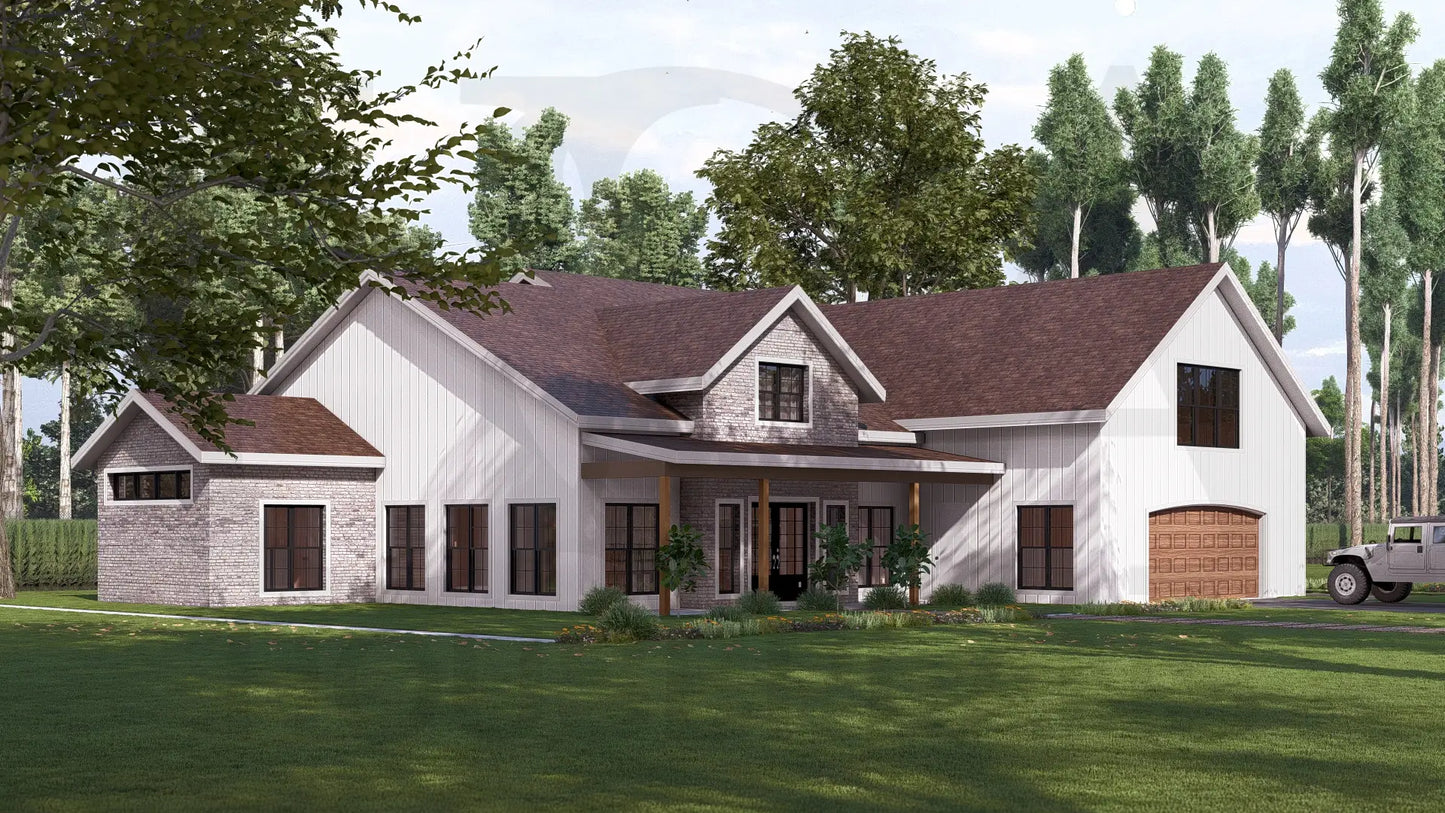USA House Plans
The Wilton Plan
The Wilton Plan
Couldn't load pickup availability
Specifications
- Dimensions: 81' x 67'
- Living/Heated Area: 2,818 sq. ft.
- Total Area: 4,017 sq. ft.
- 5 Bedrooms
- 4.5 Bathrooms
- 2 Garages
About
The Wilton Plan is a spacious stick-frame home designed for modern living.
With 2,818 square feet, it offers five bedrooms and 4.5 bathrooms, making it perfect for larger families or those who love to entertain.
The open concept living area seamlessly connects the kitchen, dining, and living spaces, creating an inviting atmosphere.
Enjoy the convenience of a laundry room, pantry room, and a dedicated office.
The front porch adds curb appeal, while the 2-car garage ensures ample parking.
The Wilton Plan combines style, comfort, and functionality in its 81' x 67' layout.
What's Included?
You will receive a PDF download with stock plan documents that include the following:
- Cover Sheet with Basic 3D Image, Window & Door Schedule
- Elevations with Material Specifications & Typical Details
- Roof Plan
- Basic 3D Plan Pages
- Electrical Plan
- Foundation Plan with Typical Footing Details
- Typical Wall Sections & House Sections
Plan Modifications
Looking to make changes to our plans? Get in contact with us and our team will be in touch within 48 hours with a free personalized quotation.
*All square footages are estimates
Share








