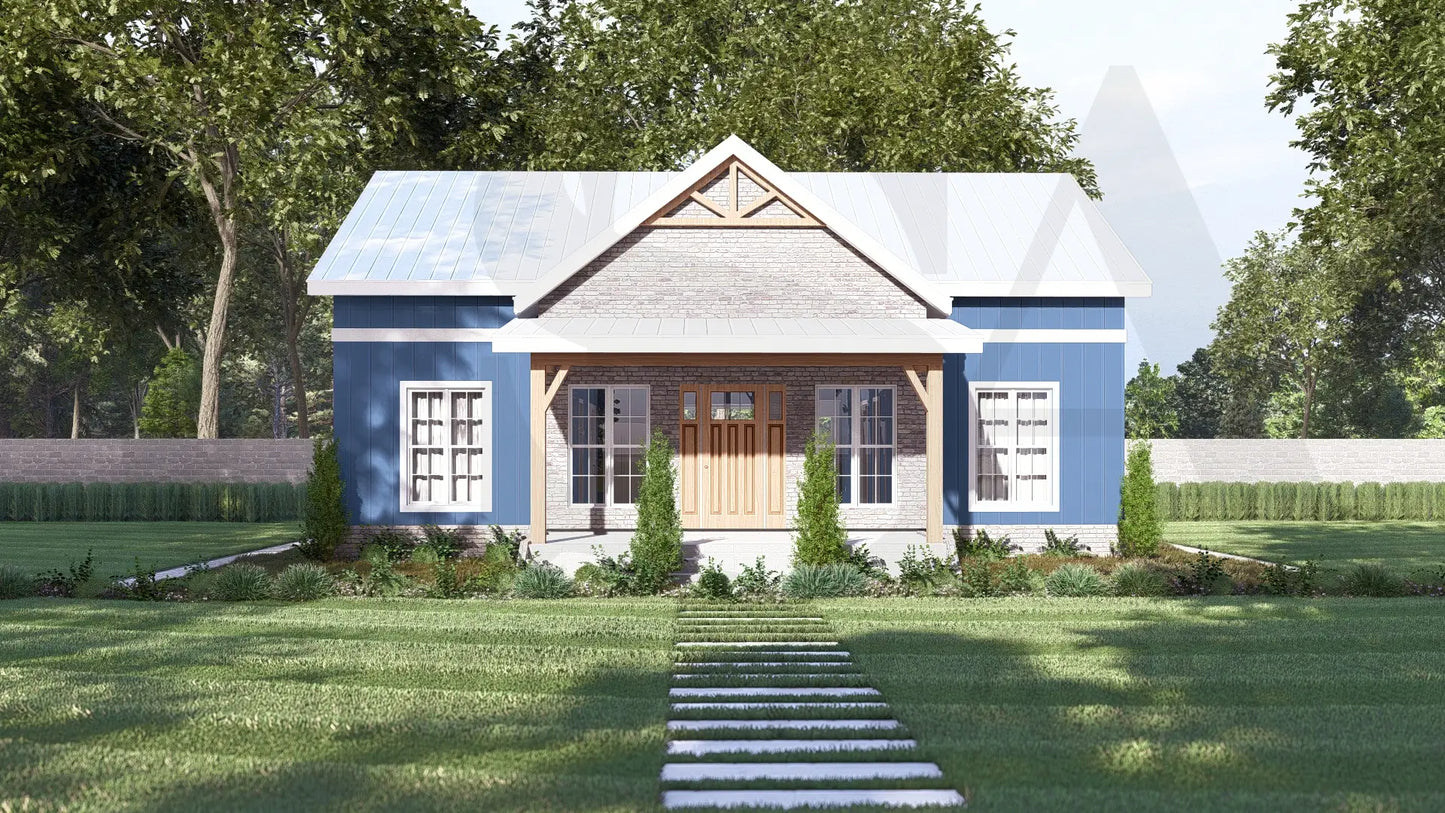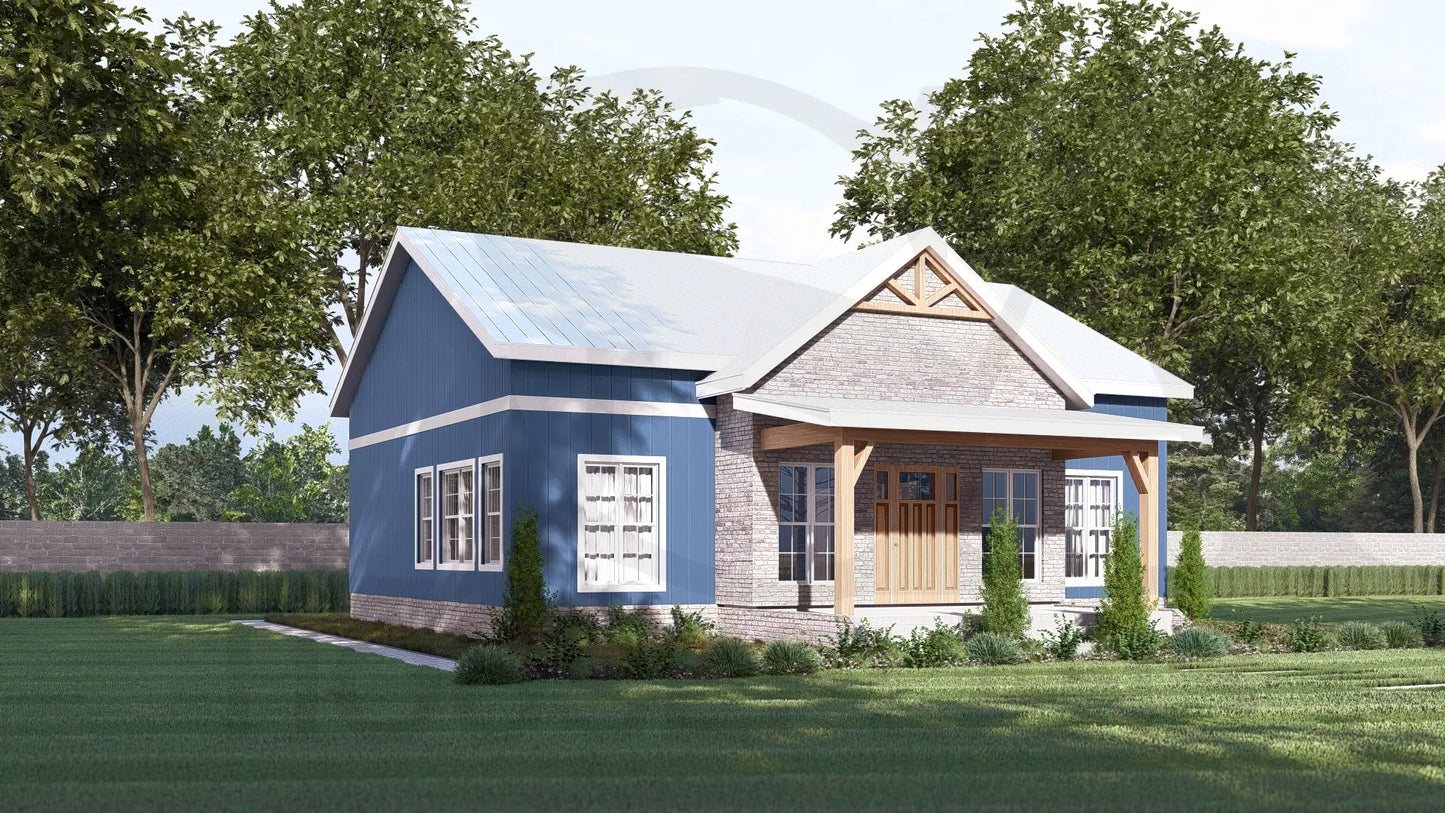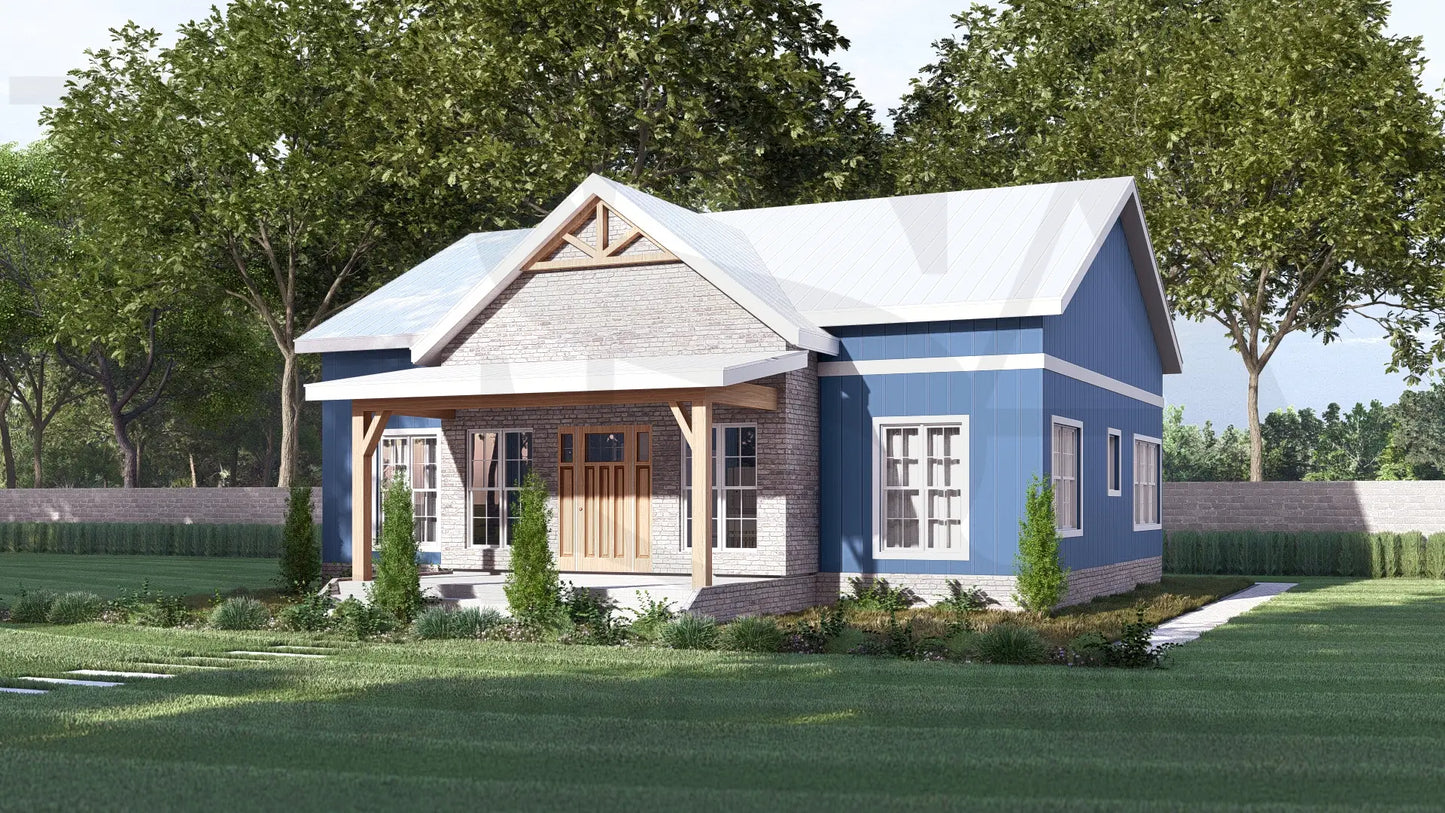USA House Plans
The Highbury Plan
The Highbury Plan
Couldn't load pickup availability
Specifications
- Dimensions: 40' x 36'
- Living/Heated Area: 1,356 sq. ft.
- Total Area: 1,611 sq. ft.
- 3 Bedrooms
- 2 Bathrooms
About
Introducing The Highbury Plan, a beautifully designed stick-frame home offering 1,356 sq. ft. of living space.
With dimensions of 40' x 36', this cozy three-bedroom, two-bathroom home is perfect for families or those seeking an inviting, efficient layout.
The open-concept living area seamlessly connects the kitchen, dining, and living spaces, ideal for entertaining or everyday living.
Enjoy the convenience of a dedicated laundry and pantry room, adding practicality to the home.
The plan also features front and back porches, providing charming outdoor spaces for relaxation and gatherings.
The Highbury Plan combines functionality with timeless comfort.
What's Included?
You will receive a PDF download with stock plan documents that include the following:
- Cover Sheet with Basic 3D Image, Window & Door Schedule
- Elevations with Material Specifications & Typical Details
- Roof Plan
- Basic 3D Plan Pages
- Electrical Plan
- Foundation Plan with Typical Footing Details
- Typical Wall Sections & House Sections
Plan Modifications
Looking to make changes to our plans? Get in contact with us and our team will be in touch within 48 hours with a free personalized quotation.
*All square footages are estimates
Share








