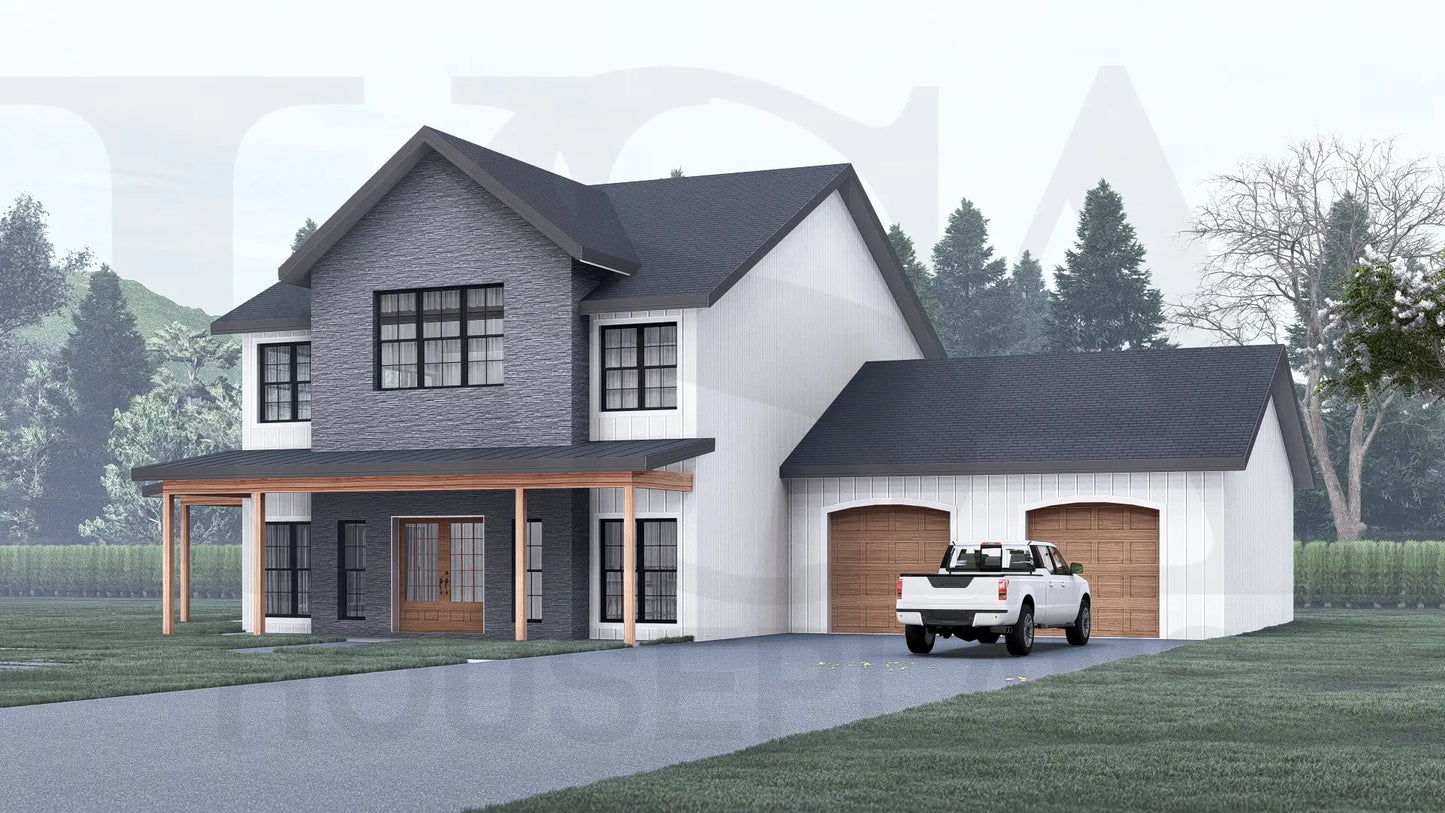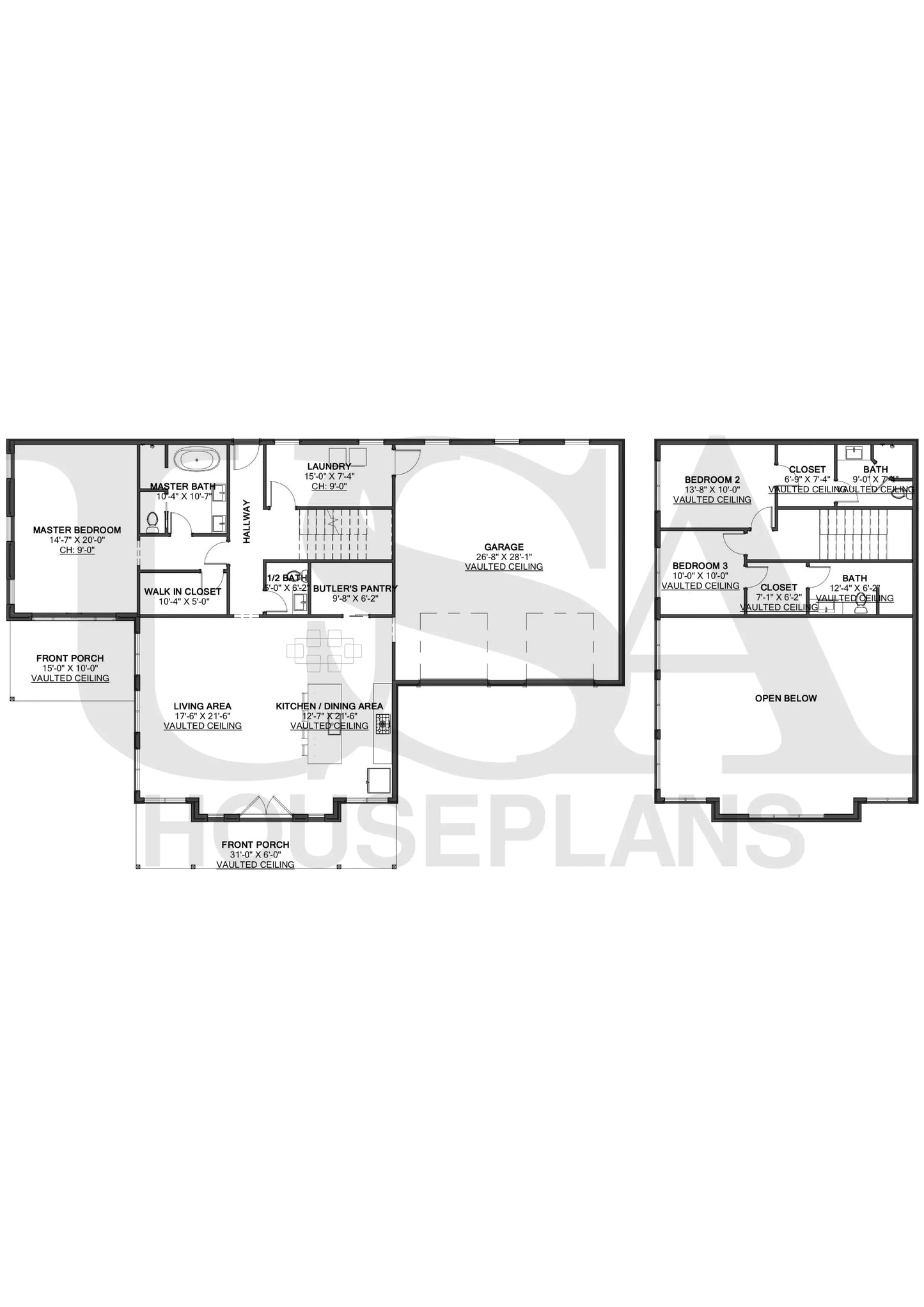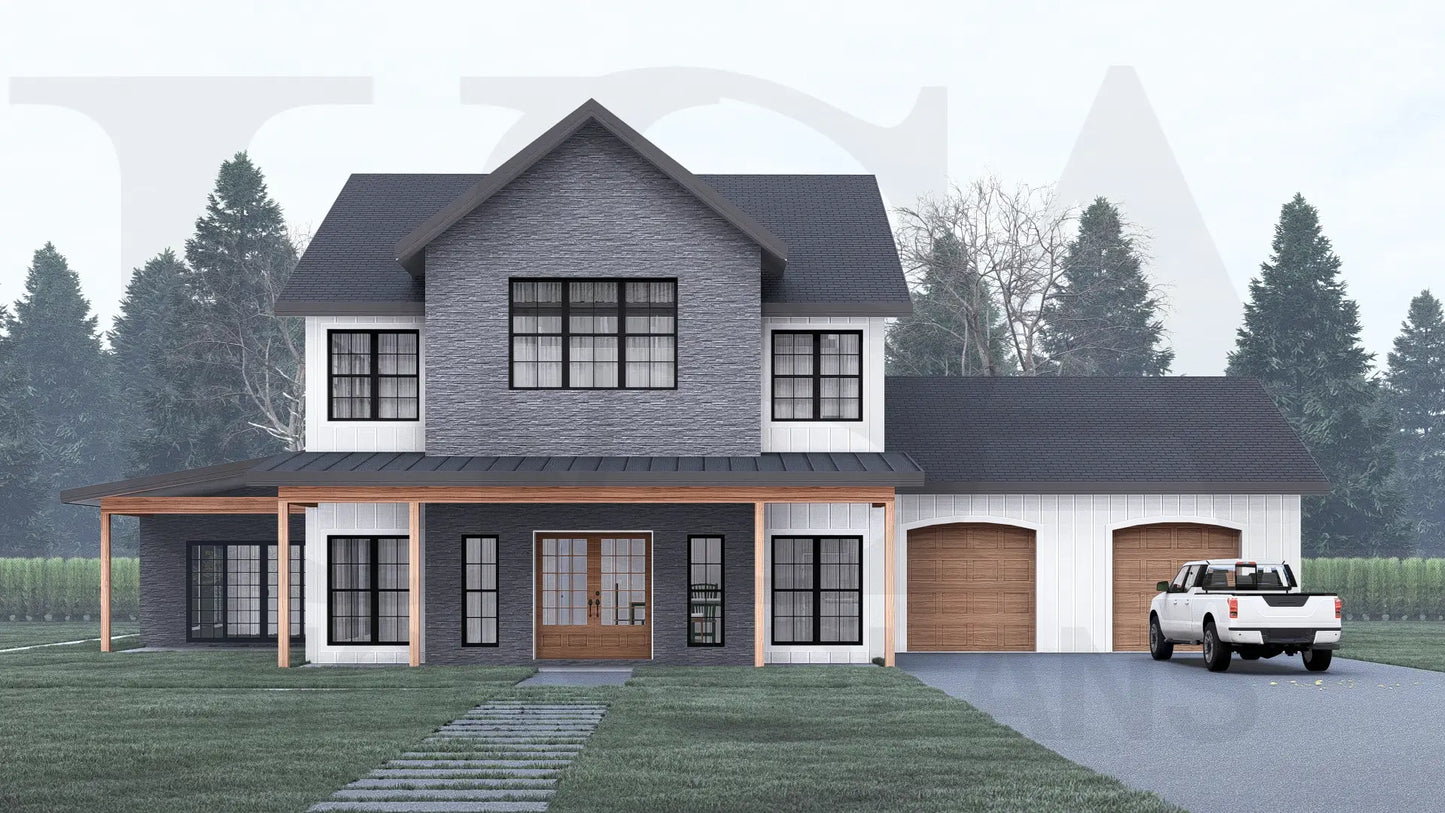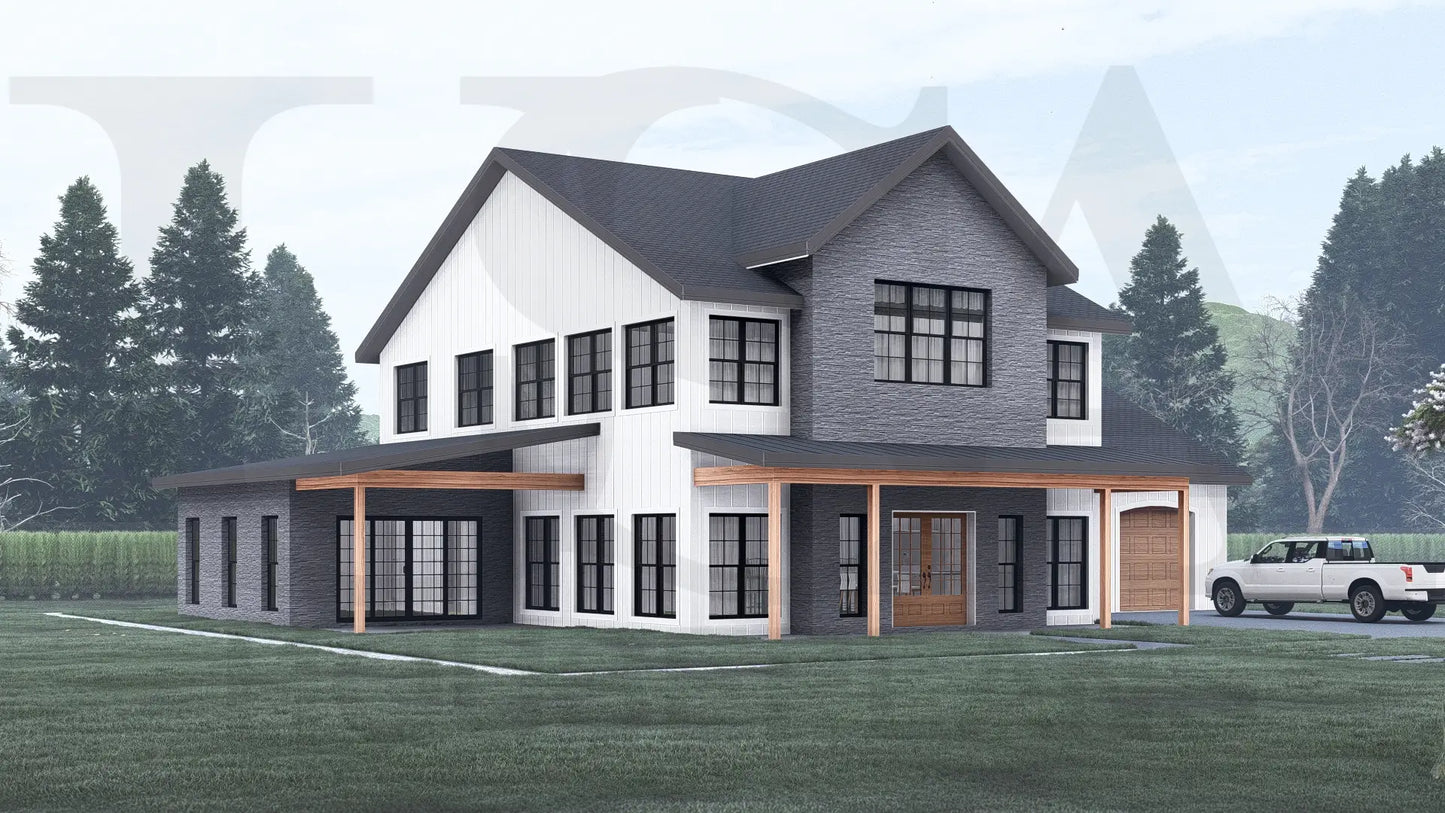USA House Plans
The Clarkson Plan
The Clarkson Plan
Couldn't load pickup availability
Specifications
- Dimensions: 73' x 45'
- Living/Heated Area: 2,266 sq. ft.
- Total Area: 3,266 sq. ft.
- 2 Stories
- 3 Bedrooms
- 3.5 Bathrooms
- 2 Garages
About
Introducing The Clarkson Plan—a spacious two-story, 2,266 sq. ft. home designed for modern living.
Measuring 73' x 45', this 3-bedroom, 3.5-bathroom home features an inviting front porch and an open-concept living area perfect for entertaining.
The well-appointed kitchen includes a butler’s pantry for extra storage, while the adjacent laundry room adds convenience.
With its 2-car garage, this plan offers practical solutions for families.
Whether you're relaxing in one of the generously sized bedrooms or enjoying the seamless flow between indoor and outdoor spaces, The Clarkson Plan is the ideal blend of comfort and functionality.
What's Included?
You will receive a PDF download with stock plan documents that include the following:
- Cover Sheet with Basic 3D Image, Window & Door Schedule
- Elevations with Material Specifications & Typical Details
- Roof Plan
- Basic 3D Plan Pages
- Electrical Plan
- Foundation Plan with Typical Footing Details
- Typical Wall Sections & House Sections
Plan Modifications
Looking to make changes to our plans? Get in contact with us and our team will be in touch within 48 hours with a free personalized quotation.
*All square footages are estimates
Share








