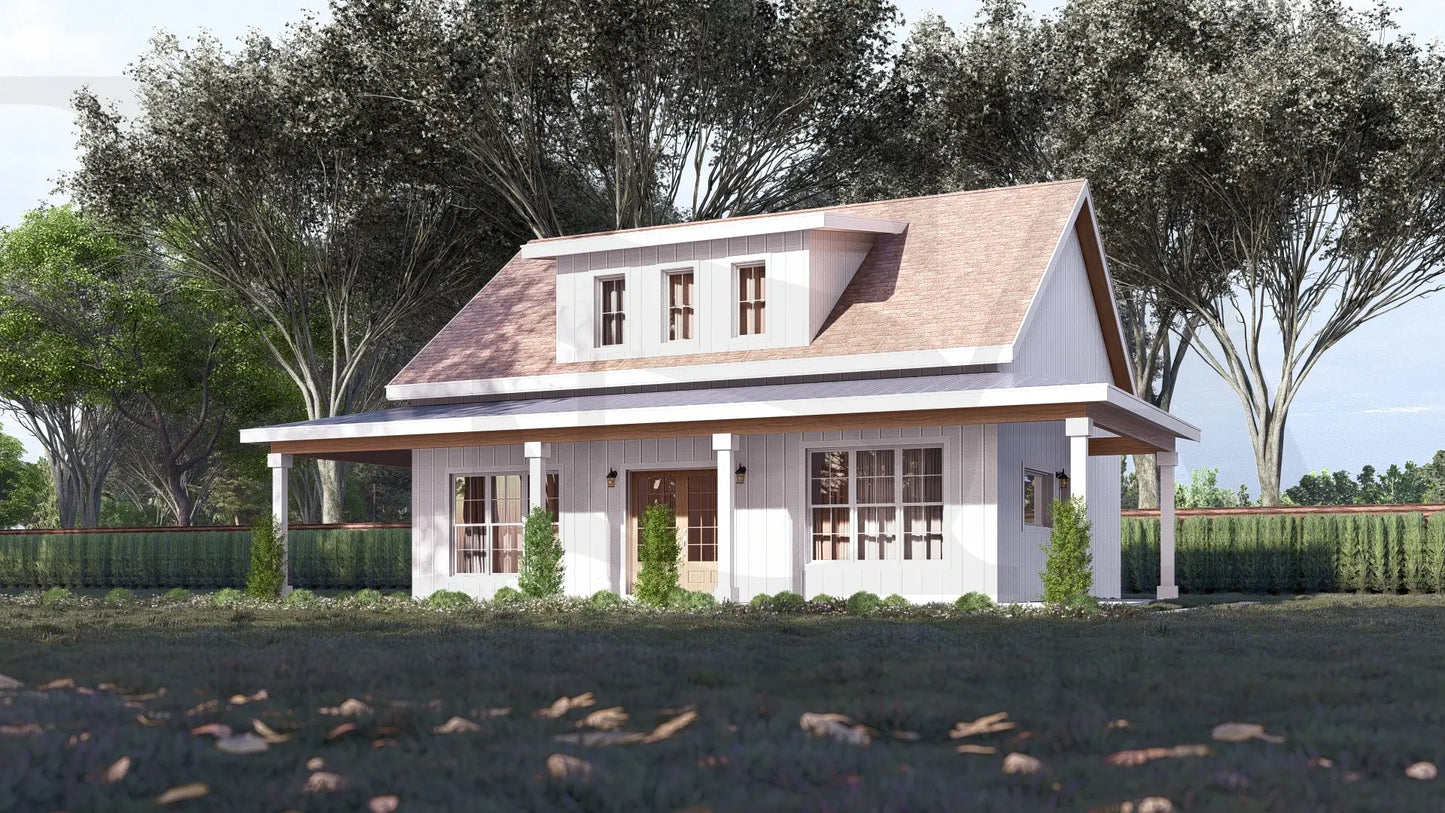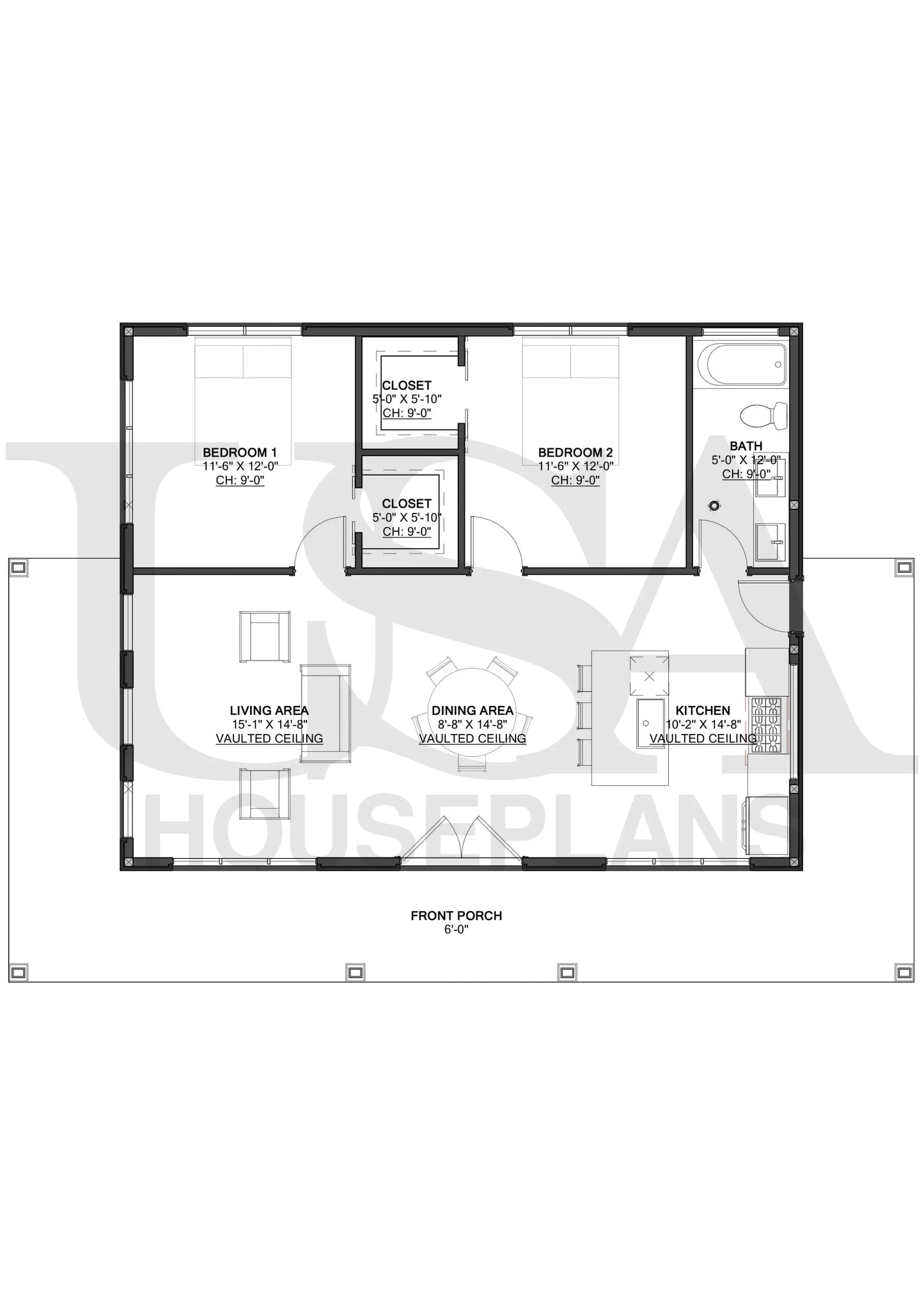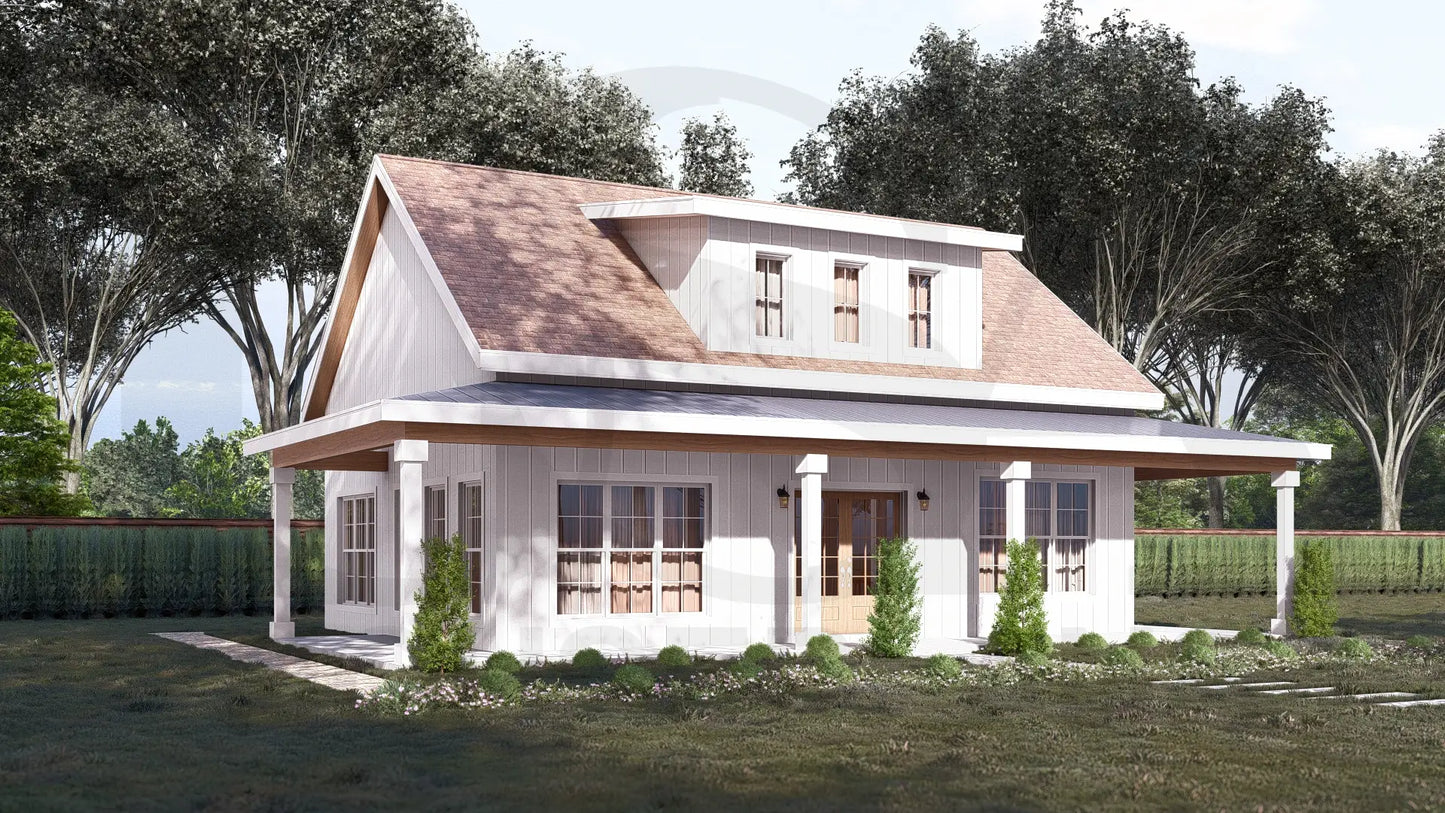USA House Plans
The Aldford Plan
The Aldford Plan
Couldn't load pickup availability
Specifications
- Dimensions: 35' x 28'
- Living/Heated Area: 980 sq. ft.
- Total Area: 1,454 sq. ft.
- 2 Bedrooms
- 1 Bathroom
About
The Aldford Plan is a cozy 980 sq. ft. stick-frame home, offering a practical yet stylish design.
With a 35' x 28' footprint, this two-bedroom, one-bathroom house is ideal for those seeking comfort and functionality.
The open concept living area promotes a sense of spaciousness, perfect for family gatherings or relaxing evenings.
Each bedroom comes equipped with its own closet for added storage convenience.
The home’s standout feature is a charming wraparound front porch, perfect for enjoying outdoor living.
The Aldford Plan blends simplicity and charm, making it a wonderful option for a compact yet comfortable home.
What's Included?
You will receive a PDF download with stock plan documents that include the following:
- Cover Sheet with Basic 3D Image, Window & Door Schedule
- Elevations with Material Specifications & Typical Details
- Roof Plan
- Basic 3D Plan Pages
- Electrical Plan
- Foundation Plan with Typical Footing Details
- Typical Wall Sections & House Sections
Plan Modifications
Looking to make changes to our plans? Get in contact with us and our team will be in touch within 48 hours with a free personalized quotation.
*All square footages are estimates
Share








